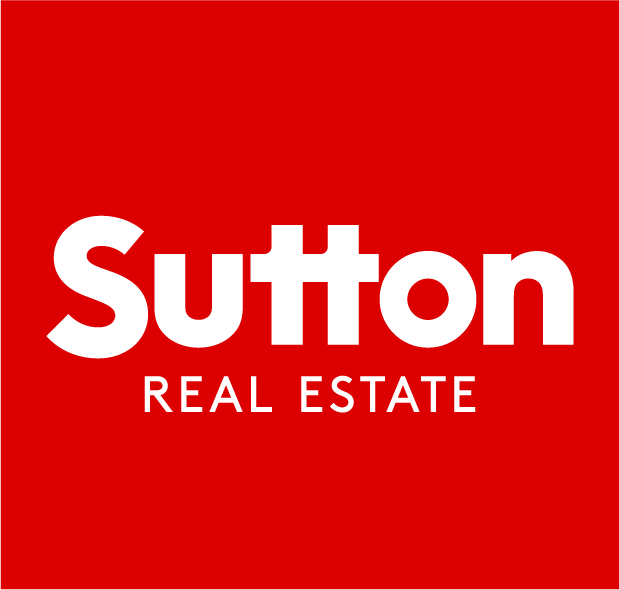SIGN UP --- MEMBERSHIP is FREE and COMES WITH BENEFITS
• Access to all of the available MLS listings on the market.
• Pinpoint the ones that fit your search criteria.
• Add and save notes for your favourite listings.
• Automatic Updates! Alerts will be sent to your email
.png)



