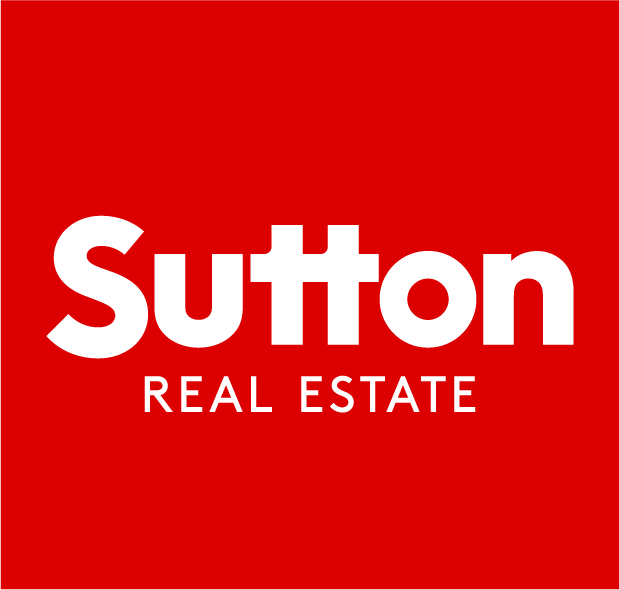
Welcome to Toronto Luxury Homes
Find the perfect Luxury Home in the City of Toronto Listings from 2.5M and up
No listings found.
Data was last updated October 23, 2025 at 08:15 PM (UTC)
This website may only be used by consumers that have a bona fide interest in the purchase, sale, or lease of real estate of the type being offered via the website.
The data relating to real estate on this website comes in part from the MLS® Reciprocity program of the PropTx MLS®. The data is deemed reliable but is not guaranteed to be accurate.


Sutton Group-Heritage Realty Inc., Brokerage
300 Clements Rd. W
Ajax , ON L1S 3C6
.png)